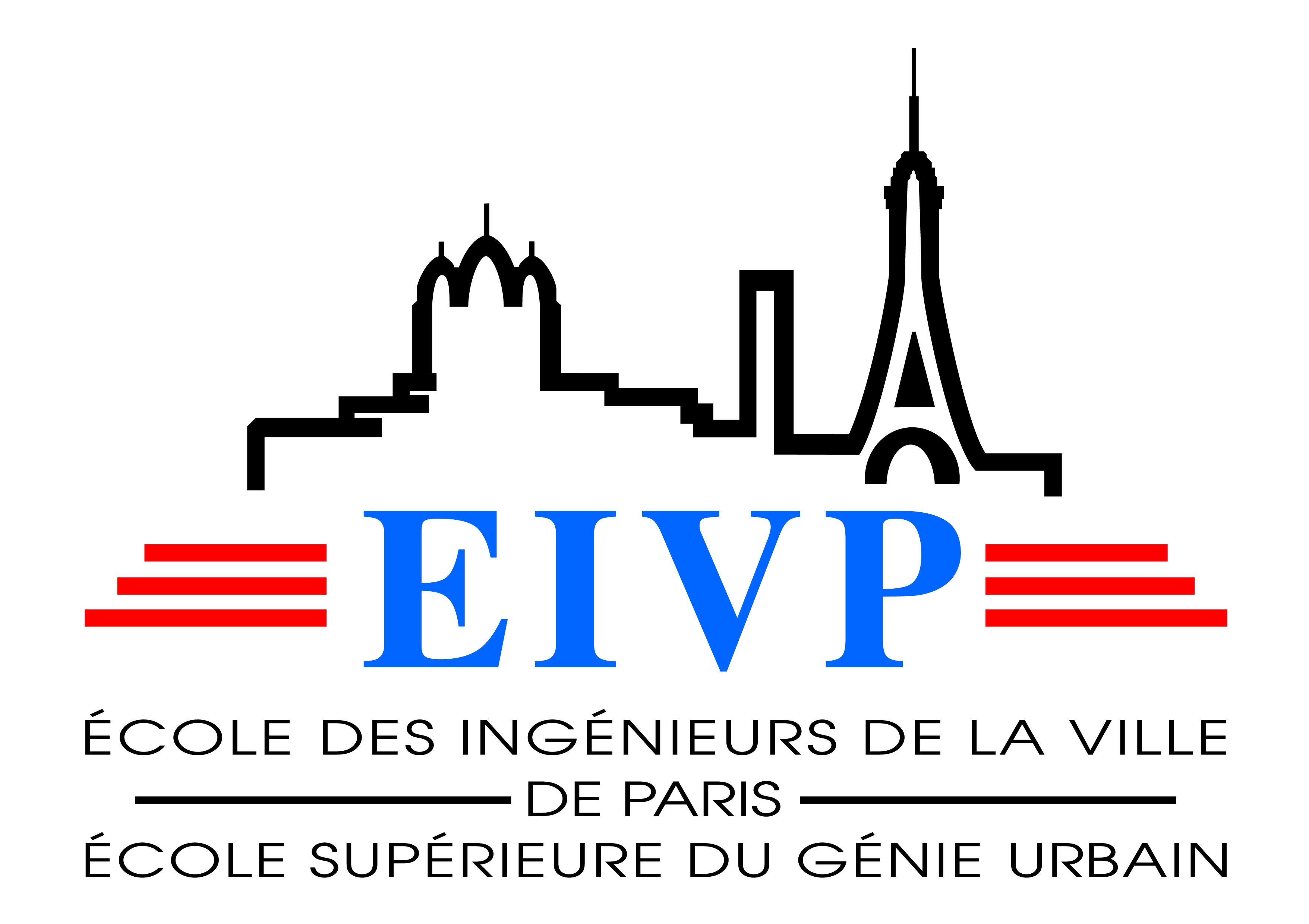| Titre : | A+D. Architecture + detail, 31 |
| Type de document : | Bulletin : texte imprimé |
| Paru le : | 10/10/2008 |
| Année de publication : | 2008 |
| Format : | 1 vol. (57 p.) / ill. en coul., plans, coupes, schémas, photogr., couv. ill. en coul. / 30 cm |
| Langues: | Anglais ; Allemand ; Français |
| Note de contenu : |
Sommaire INFOS P.2. Immeuble d'appartements à La Haye, Pays-bas / Rudy Uytenhaak P.3. Nouveau parc d'exposition à Stuttgart, Allemagne / Wulf & partner P.4. Musée Arenberg à Wallers, France / MV 2 Architectes P.5. Université à Wroclaw, Pologne / Manufaktura No 1 P.6. Bâtiment d'atelier à Cambridge, Royaume-Uni / Mole architects and Freeland Rees Roberts Architects P.7. Salon panoramique près de Glencar Lake, Irelande / LID, Dougal Sheridan, Deirdre McMenamin CASE STUDIES P.8. Réhabilitation et extension d'un immeuble d'appartements à Paris, France / Didier Morax P.14. Pavillon de thé dans la forêt de Putten, Pays-Bas / na-ma architectur P.20. École John Madejski à Reading, Royaume-Uni / Wilkinson Eyre Architects P.26. Maison individuelle à Zweibrücken, Allemagne / ddI architekten P.32. Surélévation d'un bâtiment existant à Erpe-Mere, Belgique / Stein Van Rossem Architectenbureau P.38. Teach Annie : maison au bord de la mer à North West Donegal, Irlande / MacGabhann Architects P.44. Maison individuelle à Thonon-les-bains, France / Philippe Cheysson ASPECTS P.50. Un toit qui fait façade et toiture en même temps / Jan Ostermann with Heidi Fletcher P.52. Façade polygonale / EPR Architects P.54. Faitage en forme de courbe / Neil Sutherland Architects P.56. PORTRAITS |
Exemplaires (1)
| Code-barres | Cote | Support | Localisation | Section | Disponibilité |
|---|---|---|---|---|---|
| 04870 | PERIO | Périodiques | RÉSERVE | Compactus | Disponible |



