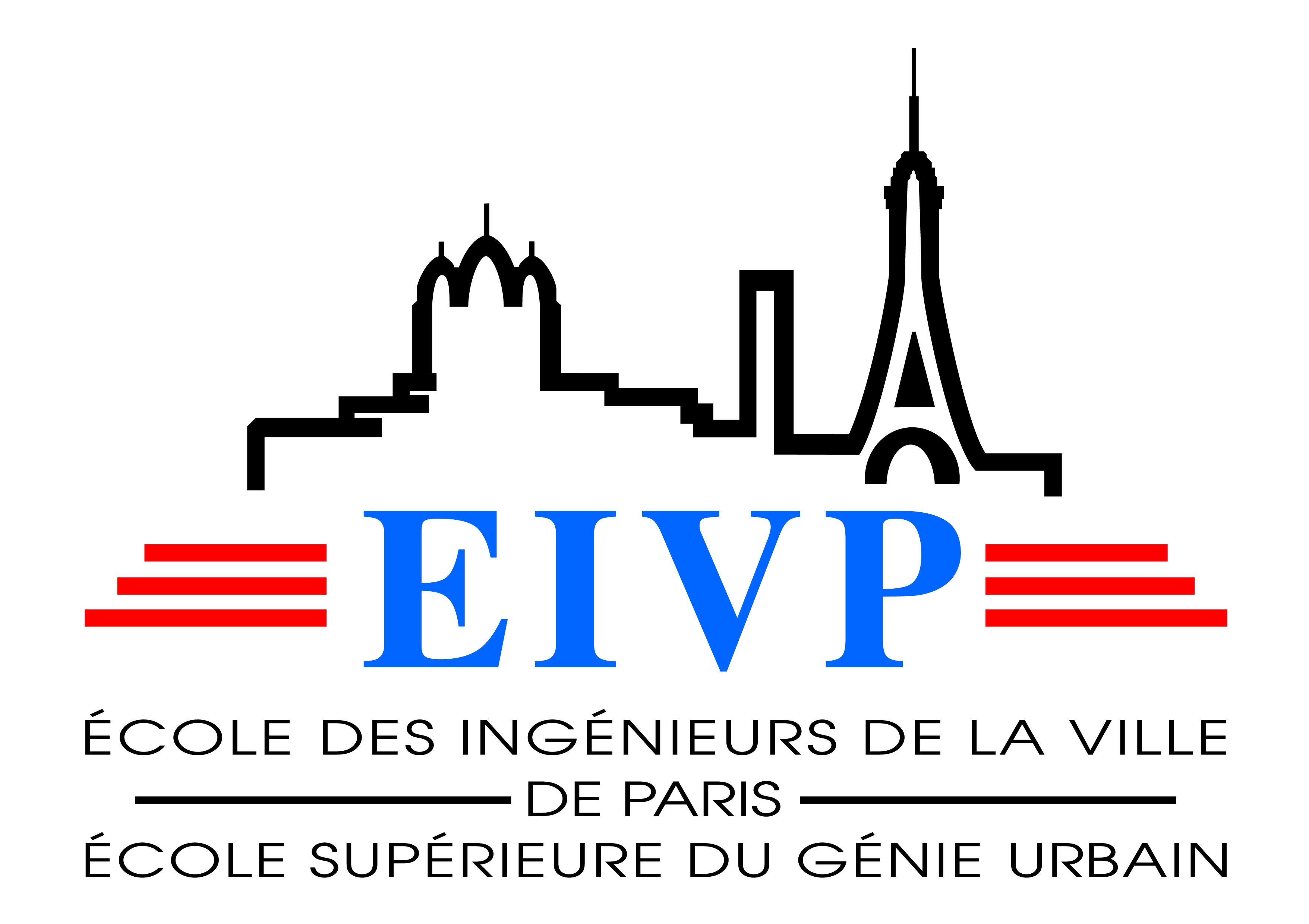| Titre : | Architecture d'aujourd'hui - AA (L'), 227 - Juin 1983 - Bruce Goff (1904-1982) |
| Type de document : | Bulletin : texte imprimé |
| Paru le : | 10/06/1983 |
| Année de publication : | 1983 |
| Format : | 1 vol. (LXXIV-128 p.) / ill. en noir et en coul., plans, coupes, photogr., couv. ill. en coul. / 32 cm |
| Langues: | Français |
| Index. décimale : | Architecture |
| Catégories : |
[Archirès ] 042 Professions - travail > Profession > Maître d'œuvre > Architecte |
| Résumé : | Numéro consacré à Bruce Goff architecte américain des plus représentatif de l'architecture organique |
| Note de contenu : |
Sommaire
ACTUALITÉS P.V. Maison Hoffer, Liestal, près de Bâle / Micahel Alder, architecte P.IX. École supérieure Høje-Taastrup, banlieue de Copenhague / Henning Larsen, architecte P.XXVII. Chroniques / Bertrand Lemoine P.XXVIII. Immeubles d'habitation à Barcelone / BDM, Manuel Briones, Tito Dalmau, Lorenzo Marquès, architectes P.XLIV. Extension de l'hôpital de Montmorillon / Architecture Studio P.XLVIII. Traduction en espagnol et anglais DOSSIER BRUCE GOFF (1904-1982) P.1. Éditorial / Marc Emery P.3. 1. Portrait / Bart Prince ; traduction de Anne-Laure Egg P.7. 2. Chronologie P.16. 3. L'œuvre : the shape of pragmatic invention P.26. 4. Projets 1919-1946 : de Tulsa à San Francisco -P.26. Philtower building, 1924, Tulsa, Oklahoma -P.26. Genet furniture building, 1928, Tulsa, Oklahoma -P.27. Oklahoma hospital, 1929, Tulsa, Oklahoma -P.28. Stone office bulding, 1927, Tulsa, Oklahoma -P.28. Memorial tower, Chapel and administration building, 1931, Brookside Burial Park, Houston, Texas -P.29.Commercial building and printing company, 1927, Tulsa, Oklahoma -P.30. Rant House, 1938, Northfield, Illinois, 1er et 2e projets -P.31. Cole house, 1939, Parjk Ridge, Illinois, 1er et 2e projets -P.32. Durfee house, 1943, Chattanooga, Tennesee -P.33. Gilles House, 1945, Bend Oregon ; Hudson house, 1946, Hayward, California, 1er projet -P.34. San Jule houie, 1945, Sausalito, Californie,1 ; Warren house, 1945, Orinda, Californie,2 -P.35. Nicholson house, 1946Berkeley, Californie, 1 ; Cheetham house, 1945, Marin County, Californie, 2 P.36. 5. Goff par Goff : an approach to architecture P.43. 6. Projets 1947-1963 : de Norman à Bartlesville -P.43. Price studio, 1954, Bartlesville, Oklahoma, 1er projet -P.44. Newton house, 1949, Bradenton, Florida -P.45. Ford house, 1948, Aurora, Illinois, 3e projet ; Blakeley house, 1951, Dallas, 2d projet -P.46. Bavinger house, 1950, Norman, Oklahoma -P.47. Garvey house, , Urbana, Illinois, 1er projet -P.48. Perez house, 1953 Caracas, Venezuela, 1er projet ; Freeman house, 1958, Joplin, Missouri, 1er et 2e projets -P.49. Perez house, 1953 Caracas, Venezuela, 2e projet ; Snyder house, 1958, Dewey, Oklahoma, 3e -P.50. L.H. McCullough house, 1954, Wichita falls, Texas, 1er projet -P.51. Bass house, 1956, Tulsa, Oklahoma, 1 ; Murdoch house, 1955, Midwest city, Oklahoma, 2 -P.52. Second Bartman house, 1956, near Fern Creek, Kentucky ; Cunningham house, 1956, Lawton, Oklahoma, 2d projet -P.53. Darling house, 1958, El Dorado, Kansas, 1er projet ; Adams house, 1959, Vinita, Oklahoma, 2e projet -P.54. Durst houe, 1958, Houston, Texas -P.55. Floral hills Memorial Shrine, 1960, Las Vegas, Nevada, 1 ; Floral hills chapel, 1960, Las Vegas, Nevada,2e ; Floral hills flower castle, 1960, las Vegas, Nevada, 3e -P.56. Redeemer lutheran chrurch, 1960 Bartlesville, Oklahoma ; Folra hille temple of Rest, 160, Las Vegas, Nevada -P.57. Giacomo motor lodge, 1961, MacAlester, Oklahoma, 1 ; Black bear Motor Lodge, 1961, Jackson Hole, Wyoming -P.58. Viva hotel, 1961, las Vegas, Nevada P.59. 7. Enseignement : school of architecture university of Oklahoma P.62. 8. Projet 1964-1982 : de Kansas City à Tyler -P.62. Duncan house, 1965, near Cobden, Illinois -P.63. Cabin A, House A, House B, 1964, for Briar associates -P.64. Joe Price house, 1966, lake Tahoe, California, 2d projet -P.65. Youngstrom house, 1967, lake Quivera, Kansas, 2d projet -P.66. Riddle house, 1965, Kansas-City, Missouroi ; First Plunkett house, 1965, Tyler, Texas, 2 -P.67. Price studio, 1974;, Bartlesville, Oklahoma, 2d addition ; Glen Harder house, 1970, near Mountain Lake, Minnesota -P.75. Second barby house, 1973, Colorado, 1er projet -P.76. Gordon house, 1975, Dallas, Texas P.77. 9. la maison transfigurée : the organic architecture's holidays THÉORIES & DOCUMENTS P.81. La maison comme nature et la nature comme maison : deux sources symboliques de l'habitat : la blessure et les racines / Bohdan Paczowki PROJETS & P.90. Concours international pour le Parc de La Villette : chapitre II :à l'ombre de la rigueur P.92. Le parc des folies / projet Bernard Tschumi, lauréat P.96. Une arcadie synthétique / projet OMA DESIGN P.115. Plateau en argent et quartz rose / M. Bellini P.116. Sélection de chaise P.118. Exposition "Architectura conoscenza" / R. Gabetti et A. Isola P.119. Attila mobilier / J.-M. Wilmotte P.120. Troisième concours international "Progressive architecture" P.122. Magasin "Flos", Florence / A. Castiglioni |
Exemplaires (1)
| Code-barres | Cote | Support | Localisation | Section | Disponibilité |
|---|---|---|---|---|---|
| 02896 | AA 1 | Périodiques | CENTRE DE DOCUMENTATION | Compactus | Consultable sur place Exclu du prêt |



